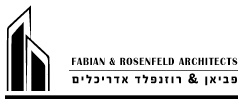Nezer HaCohen Yeshiva College
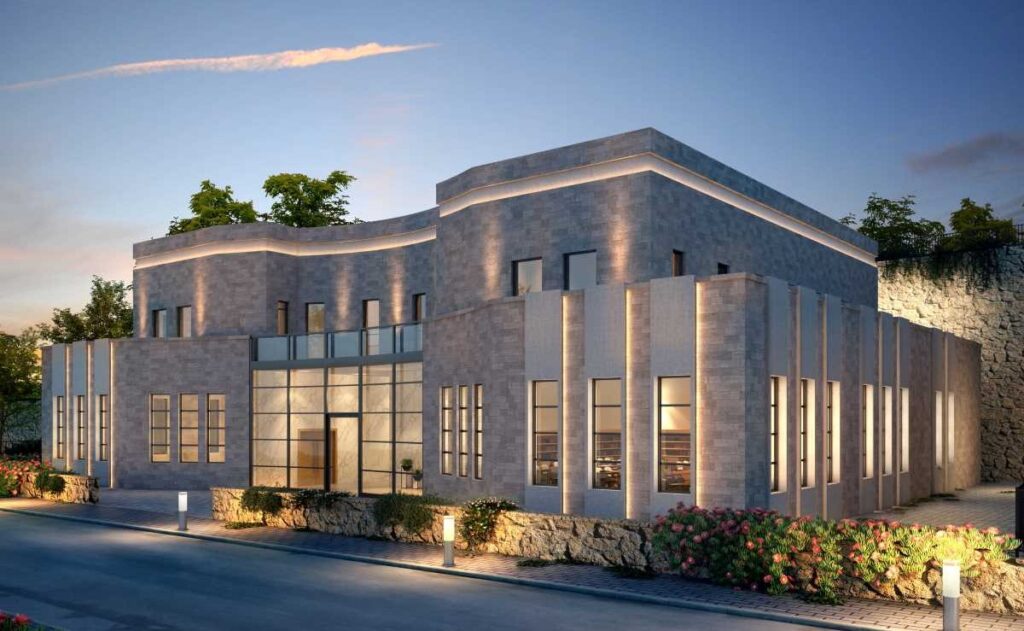
This project is a well-funded yeshiva college campus in Beitar Illit, built on an area of 1,200 square meters. Beyond its primary purpose as a yeshiva college, the venue serves as an important site for religious community events with the dormitories built at a high standard so as to double as guest house accommodations when […]
The Hanichei Yeshivas Community Synagogue
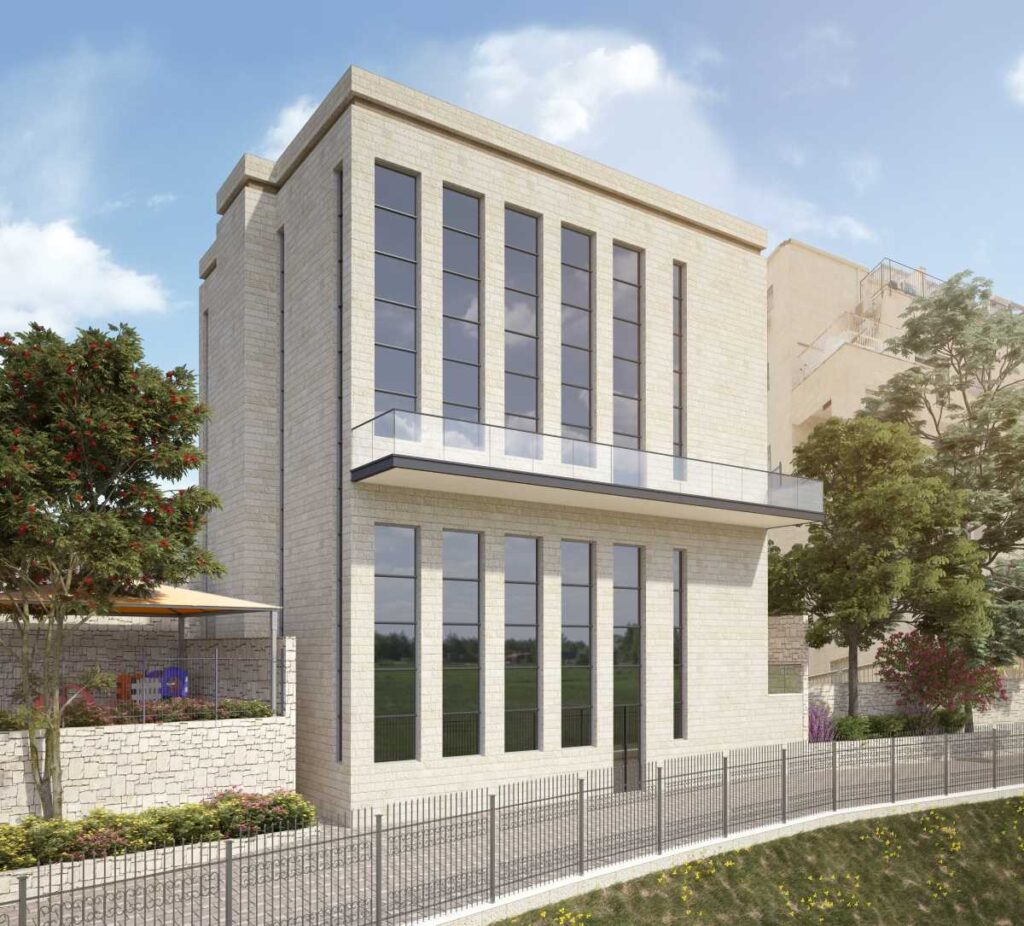
This challenging project required planning a shul on a very small plot situated on a steep incline and needing to house two public buildings. Despite the topographical difficulties, the design execution demanded maximum utilization of the area without compromising functionality. The area of the shul is 900 square meters divided into 4 floors, including a […]
The Boston Synagogue
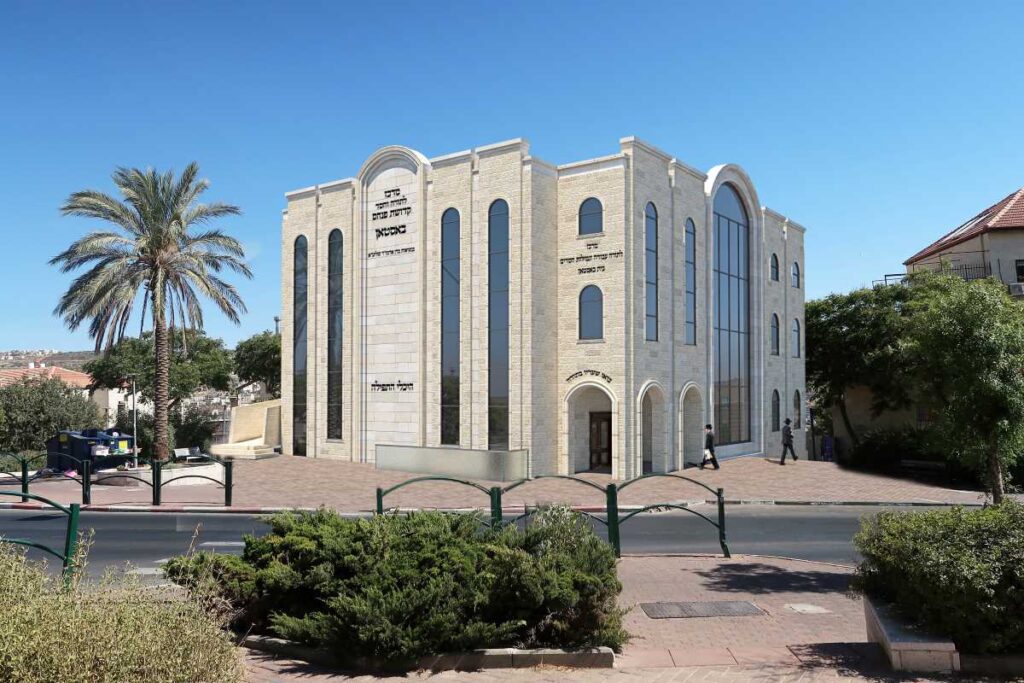
This project was for the Bostoner Rebbe’s Shul in Beitar Illit. We were tasked with taking the existing structure, beautifying its facade and adding 1,000 meters of usable space making the shul capacity and accommodations a new and uplifting place to be. The challenge of the project was to make these additions and changes without […]
The Minyan Avreichim Shul
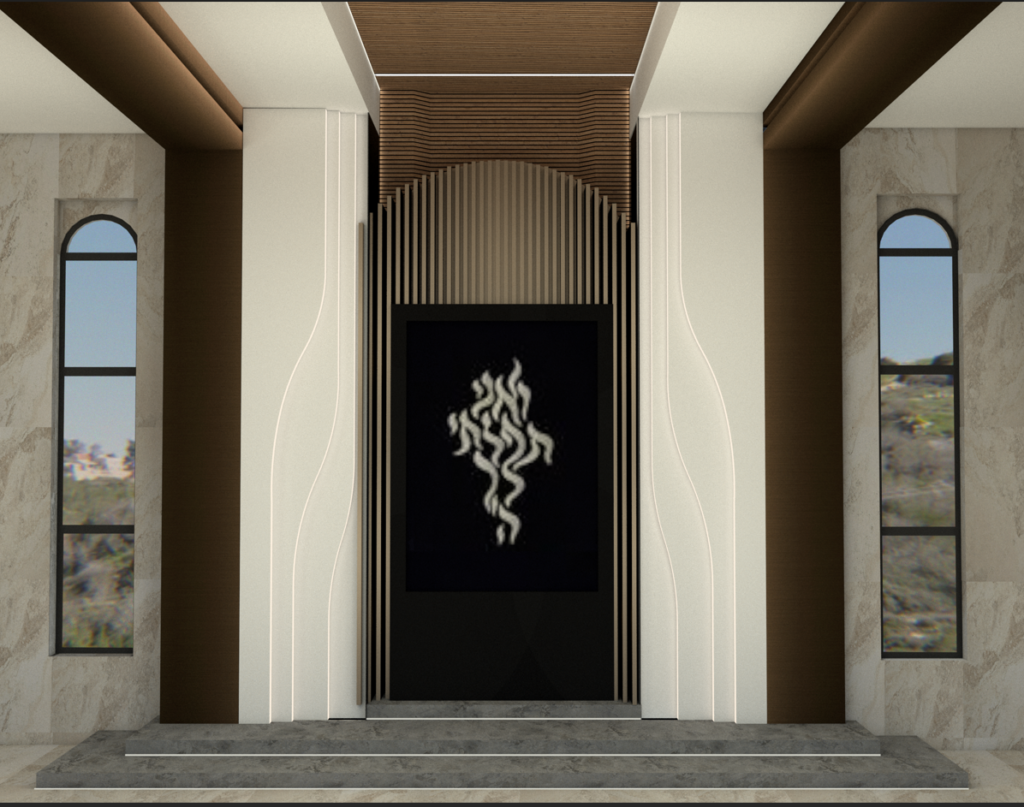
This was a full interior design project for the shul of a young and expanding Ashkenazi community. The project included design for the Aron Kodesh featured in the photo.Our goal here was to offer a modern style that preserves tradition with clean lines with attentionto choice of materials and execution. On the first floor is the […]
A Villa in the Jerusalem Hills
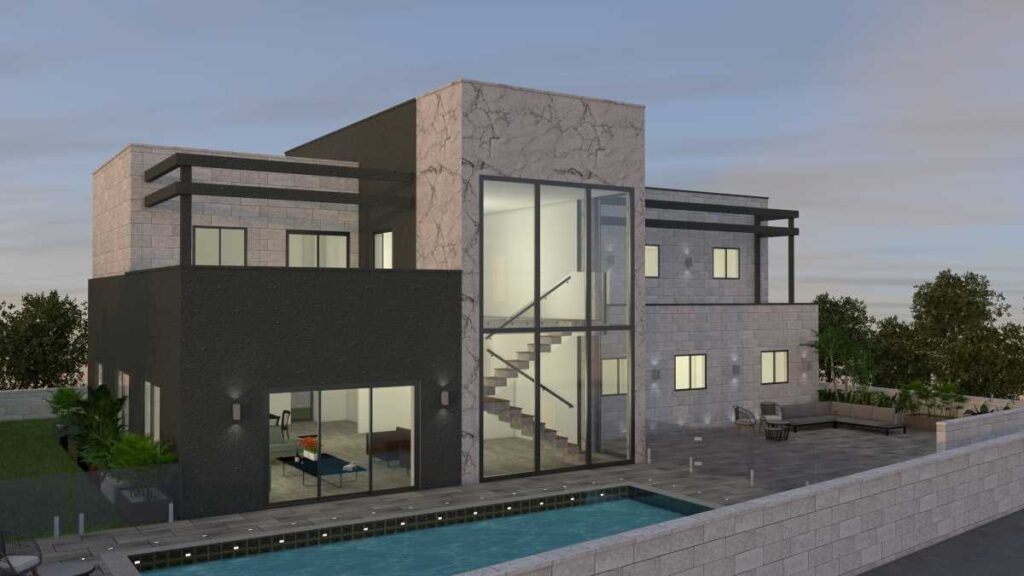
This villa was designed as a 300 meter home with large windows that let in natural light and take in the views. The family wanted to create a central space designed around the pool out front. It was important for the couple to plan a large, comfortable house that would accommodate and host the family […]
A Villa in Gush Etzion
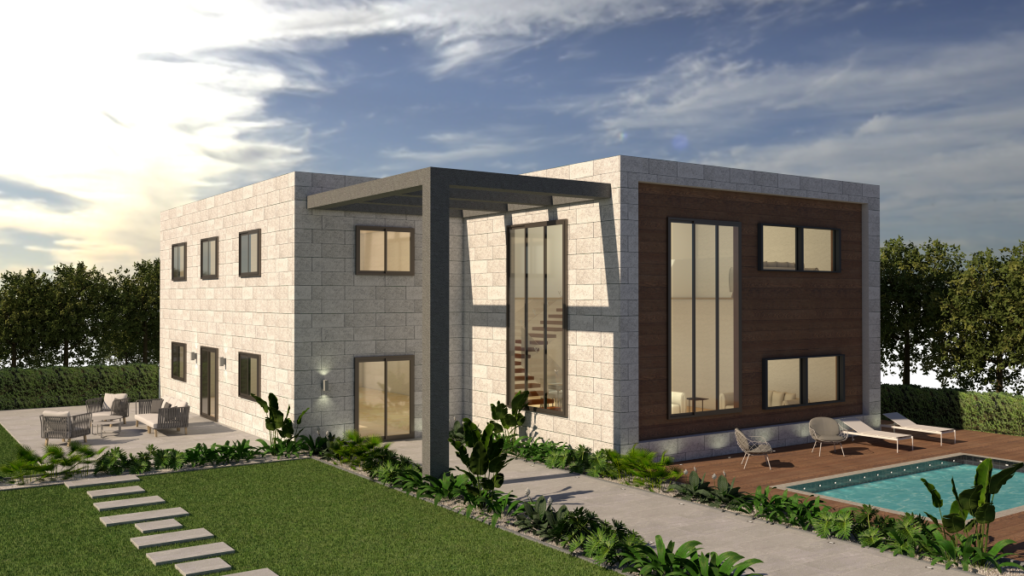
A family of city folk decided to leave apartment life behind and build themselves their dream villa in Gush Etzion. The design highlights a dramatic staircase as the dominant architectural feature of the two story ceiling in the dining room. We then created a harmony of materials and environment, unique and warm.
A Dream Home for a Contractor
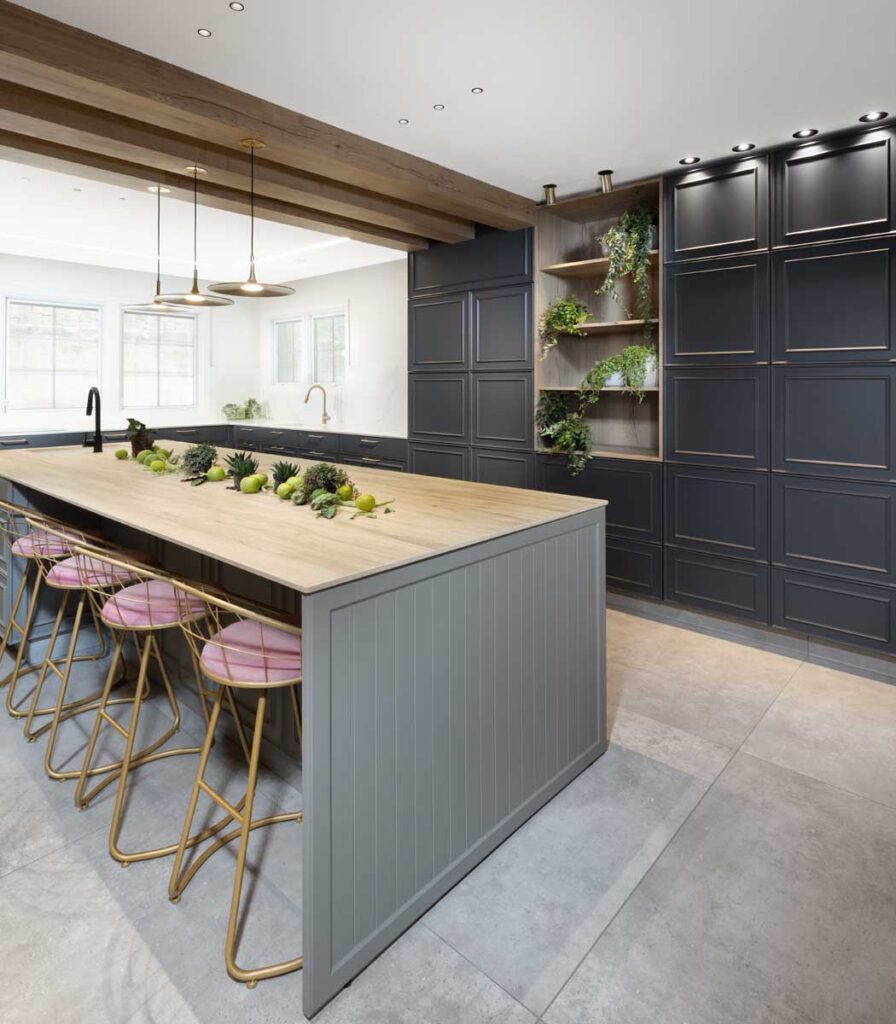
The client of this project was also the contractor. The mutual cooperation between contractor and architect created a spectacular dream home with specialarchitectural details, a unique and inviting design with a most efficient kitchen that integrates functionality and impressive design.
A Vacation Home in Jerusalem – Minchas Yitzchok Neighborhood

This project was one of architectural changes in an apartment and complete interior design. The apartment, located in an upscale neighborhood in Jerusalem, serves as a second home for an American family that comes to Israel for holidays and vacations. The clients wanted the feel of a luxury hotel suite and so the design is […]
An Apartment in Rehavia
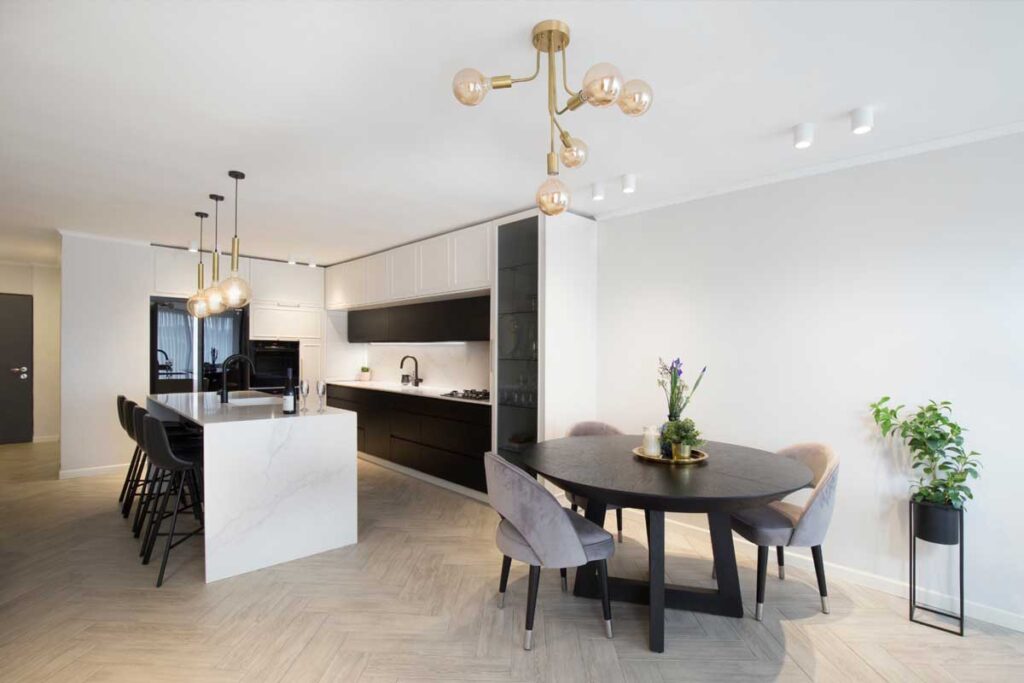
The project was to plan and execute a home for a young family who purchased a 150-meter apartment in Rehavia. We were asked to emphasize trends and up-to-date design, giving the clients’ home a modern, updated look with a spacious kitchen for a family who loves to cook and host.
A House in the German Colony

This project was the renovation and modernization of a ground-floor apartment in an old Arab stone house in the German Colony in Jerusalem. The house was purchased by a couple of art-loving American retirees, who asked us to re-plan and design the house, combining modern functional style while highlighting the prominent nostalgia hidden in the […]
