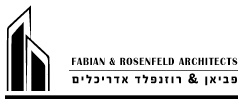This was a full interior design project for the shul of a young and expanding Ashkenazi community.
The project included design for the Aron Kodesh featured in the photo.
Our goal here was to offer a modern style that preserves tradition with clean lines with attention
to choice of materials and execution.
On the first floor is the main sanctuary. The second floor is the Ezrat Nashim and an Events Hall for the community.

